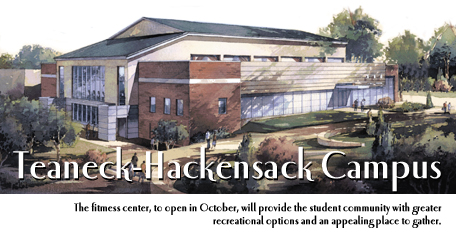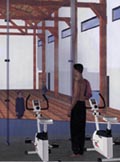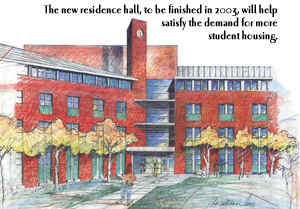

|
. |

The fitness center is a renovation and expansion of the “Old Gym” on the northern end of the Teaneck side of the campus. The building will be expanded into a 19,500-square-foot facility. It will retain the brick facade and doorway facing the Flag Circle. The side toward the North Parking Lot and the building’s main entrance, which will face Robison Hall, will take on a new look. During the day, walls of glass will light up the interior; and during the evening, they will create a bright and welcoming view. |

|
Designed to be a magnet for students and available for faculty and staff, the $3.9-million facility will offer a large central court for pick-up basketball and volleyball games. The free-weight room and the selectorized weight room will bracket a large space devoted to cardiovascular exercise equipment. Directly across the basketball court from the lobby, an aerobics and dance studio will have a wall of mirrors. The receptionist’s area will be flanked by locker rooms with showers. Occupying one entire end of the fitness center will be a spacious commuter lounge, which will include computer ports and a large-screen television. With its location adjacent to the North Parking Lot, the center is the ideal spot for a commuter lounge. As the Teaneck-Hackensack Strategic Plan notes, “Once students arrive on campus, they must have a wide array of available co-curricular activities. The most important need on this campus is a fitness center. We have seen the positive effect on student recruitment that state-of-the-art fitness facilities can have at the Florham-Madison Campus as well as at other colleges and universities.” Richard Bronson, interim provost on the Teaneck-Hackensack Campus, also points to the success of the Florham-Madison recreation building, which contains a comprehensive fitness center, as an example of what he believes will happen on the Teaneck-Hackensack Campus. Completed in 1995, the Roberta Chiaviello Ferguson and Thomas G. Ferguson Recreation Center has been popular with the students, is the scene for numerous activities and has been a focal point for prospective students visiting the campus. “We’re confident this will provide the same boost to our student body,” Bronson says. Assistant Campus Provost Joseph Kiernan adds, “This is a great step forward for our campus. The building hasn’t been functional in a long time and now it will be a very active place used by students, faculty and staff.” The campus’s George and Phyllis Rothman Center, which does not contain a comprehensive fitness center for the general student population, will continue to be used for Division I basketball, fencing and volleyball. 
Bronson says a new residence hall is vital to the future development of the campus. As noted in the strategic plan, “Research shows that attractive, well-maintained residence halls are a critically important factor used by students to choose a college.” Bronson notes that over the last two years, the demand for housing has exceeded the occupancy level (the campus has 740 beds). To handle the overflow, the campus has been forced to rent hotel beds (about 50 this year) and has prohibited students who live within 25 miles from residing on campus. The lack of housing also has restricted FDU from recruiting heavily outside the local community. The addition of a 300-bed residence hall will go a long way toward changing this situation. The new $17.8-million facility will be an 85,000-square-foot, four-story, chevron-shaped structure. It will be located in the North Parking Lot on the Teaneck side of the campus and will create a new quad with a park-like setting. Each two-person room will be a spacious unit with two beds, one bathroom and microwave/refrigerator capability. On each floor there will be a lounge, a laundry room and a vending area. The impact of the fitness center and residence hall will be felt immediately, Bronson says. “Not only will these facilities provide a better environment for our current students, but they will help us attract new students. When we fill the new residence hall, we hope to consider another facility.” In addition to these new buildings, the Teaneck-Hackensack Campus is investing heavily to renovate its existing residence halls and has already expanded its student dining facilities. Also, extensive improvements were made to Robison Hall, including renovation of the fifth floor to house the University’s acclaimed program for students with learning disabilities and other student academic support services. And, in keeping with the campus’s master plan, which calls for more green spaces, the center of the campus was opened up with the demolition of several old structures including Lyans Hall, Maples (formerly a fine arts building) and the two small buildings behind Maples. A new pedestrian thoroughfare was introduced with brick pavers. Florham-Madison Campus Projects As with the facilities that arose in the last decade and made immediate impacts on the University, administrators and students are optimistic the new buildings will likewise be valuable additions to the campuses. “This investment in bricks and mortar parallels the continuing upgrade of our digital environment,” President J. Michael Adams says. “These plans demonstrate Fairleigh Dickinson University’s commitment to ensuring an attractive and exciting place for students, faculty and staff to study, work and live.” |
|
Florham-Madison Campus Projects | Return to Introduction FDU Magazine Directory | Table of Contents | FDU Home Page | Alumni Home Page | Comments |
|