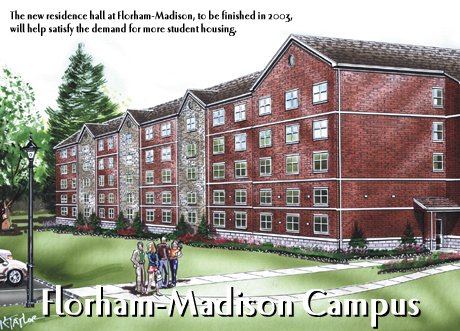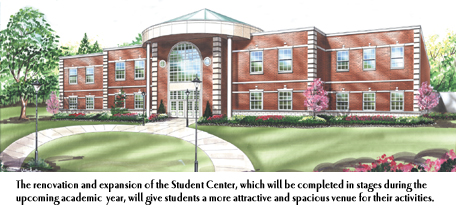

|
. |

Like Teaneck-Hackensack, the Florham-Madison Campus is having difficulty accommodating all the students who want to reside on campus. The 312-bed Park Avenue Residence Hall, opened in 1999, and the other residence halls are filled to capacity this year. At times, the University has had to convert common areas to bedrooms and fill double rooms with triple occupancy. “We couldn’t continue to do this without lowering the student quality of life in the residence halls,” Interim Campus Provost Kenneth Greene says. “If we have additional growth, which we expect, we will need to have this new facility.” The L-shaped, 85,000-square-foot, four-story building is projected to cost $17.8 million. The facility will be located near the Twombly residence halls and its red-brick exterior will complement the Georgian-style design of the other campus buildings. A separate parking lot will be created to accommodate the residents. Each two-person room in the Florham-Madison Campus’ new residence hall will mirror those in the Teaneck-Hackensack facility. “The 300 beds added with this residence hall will allow our residential population to continue to grow,” Greene says. With the new building, the campus will have the capacity to house more than 1,550 students. Greene also notes that several of the current residence halls date back to the 1960s and that, “to the extent we can provide new facilities, we will really make it more attractive for students to come and live on campus.” He adds that about 65 percent of full-time students live on campus, and the University wants to increase that percentage. “What we’re doing now is a continuation of recent efforts to make our students more comfortable and provide them with many reasons to stay on campus.” Toward that same goal, another major development on the Florham-Madison Campus has begun: the $4-million expansion and renovation of the Student Center, which is slated for completion during the 2002-03 academic year. 
Work began in the spring, and plans include adding 14,000 square feet (to a building that is currently 33,360 square feet), enlarging the dining hall and providing more spacious facilities for student activities and organizations. Improved meeting spaces and club offices are being provided. Also, a coffee house will be introduced, and the college store is being expanded. In addition, the structure will undergo a dramatic change in the facade to more closely echo the character and Georgian design of the other campus buildings. “The facility will take on a whole new look and nicely complement the Mansion and other buildings on campus,” Greene says. “This expansion and renovation means students will have a more impressive and more comfortable venue for their activities and social functions on campus. We’re really excited about the impact the new features will have on campus life.” As with the facilities that arose in the last decade and made immediate impacts on the University, administrators and students are optimistic the new buildings will likewise be valuable additions to the campuses. “This investment in bricks and mortar parallels the continuing upgrade of our digital environment,” President J. Michael Adams says. “These plans demonstrate Fairleigh Dickinson University’s commitment to ensuring an attractive and exciting place for students, faculty and staff to study, work and live.” |
|
Teaneck-Hackenack Campus Projects | Return to Introduction FDU Magazine Directory | Table of Contents | FDU Home Page | Alumni Home Page | Comments |
|